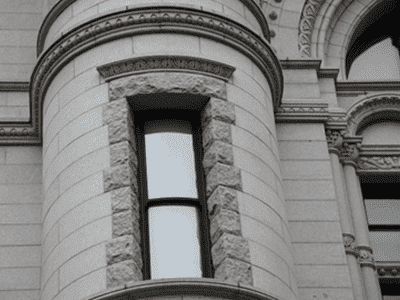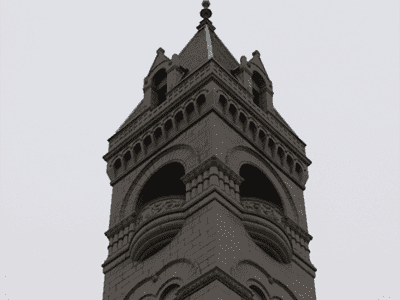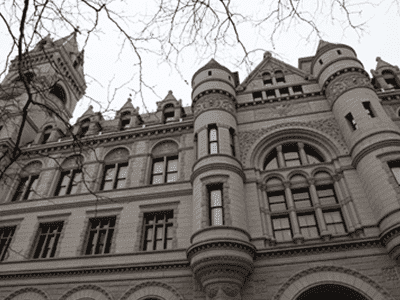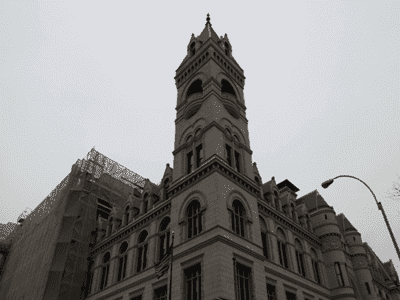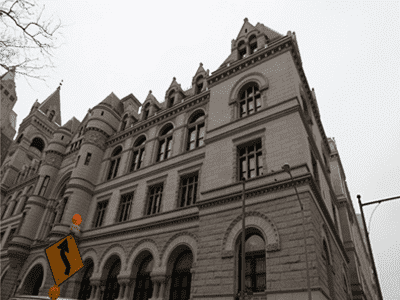Protecting a Massive New York Landmark
Location: Brooklyn, NY
Age/Built: 1885
Services, Stabilization of Historic Structures, Testing and Analysis

Project Background:
- Originally opened in 1892, the US Post Office and Courthouse had expanded to an entire city block by 1933
- It is both a designated NYC Landmark and a member of the National Register of Historic Places
- Purchased by the GSA in 1999 and adaptively reused for a number of federal functions
- Houses the US Bankruptcy Court, the US Trustee, and the Offices of the US Attorney in addition to postal services
Challenges Presented:
- As part of an award winning 10 year renovation program, GSA intended to develop the US Post Office and Courthouse into a base of various federal operations
- During the renovation program, project designers determined that the building’s main feature, its 1885 tower, was unstable and could possibly collapse
- The cantilevered section of the tower’s masonry was moving, and without proper intervention was at risk
- The granite walls along the area had a series of large voids and mortar joints cracking do to shifting stones
Services and Solutions:
- Masonry Solutions International was contracted to perform an analysis of the situation and implement a program to stabilize the historic tower
- The tower interior had a newly laid masonry wall, but a series of voids were left behind the addition
- NDE aided MSI technicians in locating these void patterns, allowing them to target the critically affected areas
- Masonry Solutions determined that the four corners in the base of the tower would need stabilization and the granite sections just below the roof would need to be immobilized to prevent future shifting
- MSI laboratory engineers developed a custom CIF mix that would match the characteristics of the intended host’s masonry and provide monolithic performance
- Ports along the four corners were constructed interiorly, while bleeder ports were constructed exteriorly
- Quick setting injection material was used below the lower four base corners, creating a shelf to prevent the CIF from mobilizing beneath the prescribed building level
- Any potential leak, if not contained quickly, could leave the appearance of the exterior tower façade defaced, so the utmost care was taken during this injection phase
- Then the mortar joints in the granite sections along the top of the tower were drilled and the granite injected all the way around, creating a stable ring of support
- Further testing confirmed that the cantilevered section of masonry was now immobilized and the tower secure



