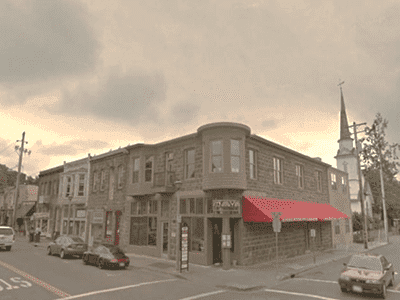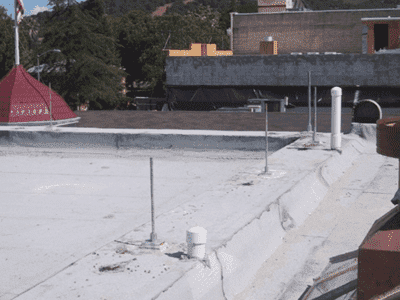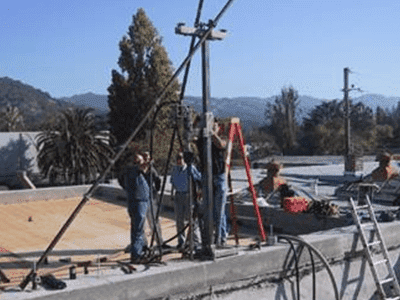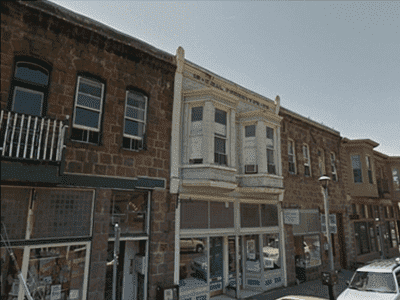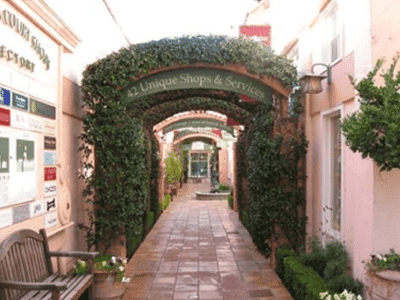Examining a Complex Combination of Historic Stabilization, Seismic Retrofit and Adaptive Reuse in the Sonoma Plaza Historic District
Location: Sonoma, CA
Age/Built: 1906
Adaptive Reuse, Gruenstark (GS) Anchors, Seismic Retrofit, Services, Stabilization of Historic Structures, Testing and Analysis

Project Background:
- Located within Sonoma Plaza, a National Register Historic District that oversaw the short-lived California republic
- Dal Paggetto is a member of the National Register of Historic Places and listed on the California Register of Historical Resources
- Dal Paggetto’s current owner intended on revitalizing the venerable structure, launching a complex renovation
Challenges Presented:
- Sonoma California experiences hundreds of earthquakes every year, so a seismic retrofit program was required to address concerns over severe lateral forces
- Dal Paggetto was built from randomly laid local stones gathered from nearby Sonoma Creek, yielding a complicated structural configuration and persistent voids
- The masonry shell was particularly unstable due to years of seismic activity and advanced age
- Any retrofit program needed to take into account the historic nature of the building, leaving as much original fabric intact as possible and the building’s appearance unaltered, both of which ’shotcrete’ fails to accomplish
Services and Solutions:
- Masonry Solutions anchoring specialists, in conjunction with laboratory engineers and technicians, evaluated the structural conditions present to determine the most effective retrofit approach
- Testing methods included flatjack testing, fiber-optic borescoping, mortar hardness determination using pendulum hammers, and in-place masonry shear analysis
- An advanced scheme of internal post-tensioning rods was devised using data gleaned from laboratory analysis
- The plan included masonry injection with compatible materials to mobilize the stainless steel reinforcements
- MSI technicians carefully long-bore dry cored vertically and horizontally through both stories of the building’s heritage masonry and installed their Gruenstark post-tensioning anchors
- Once installed, MSI laboratory engineers developed a custom compatible injection material that matched the sand-lime mortar found at Dal Paggetto
- Masonry Solutions installed a series of stainless steel wall ties and injected the entire front façade, demising walls, and back façade, eliminating voids that had persisted since the building’s irregular erection and providing monolithic wall performance during an earthquake
- The MSI team also reinforced the floor diaphragms, using a series of Gruenstark enhancement rods - a critical step
- The outward appearance of Dal Paggetto was unchanged during the project and NDE confirmed the building’s seismic capacity was greatly increased


